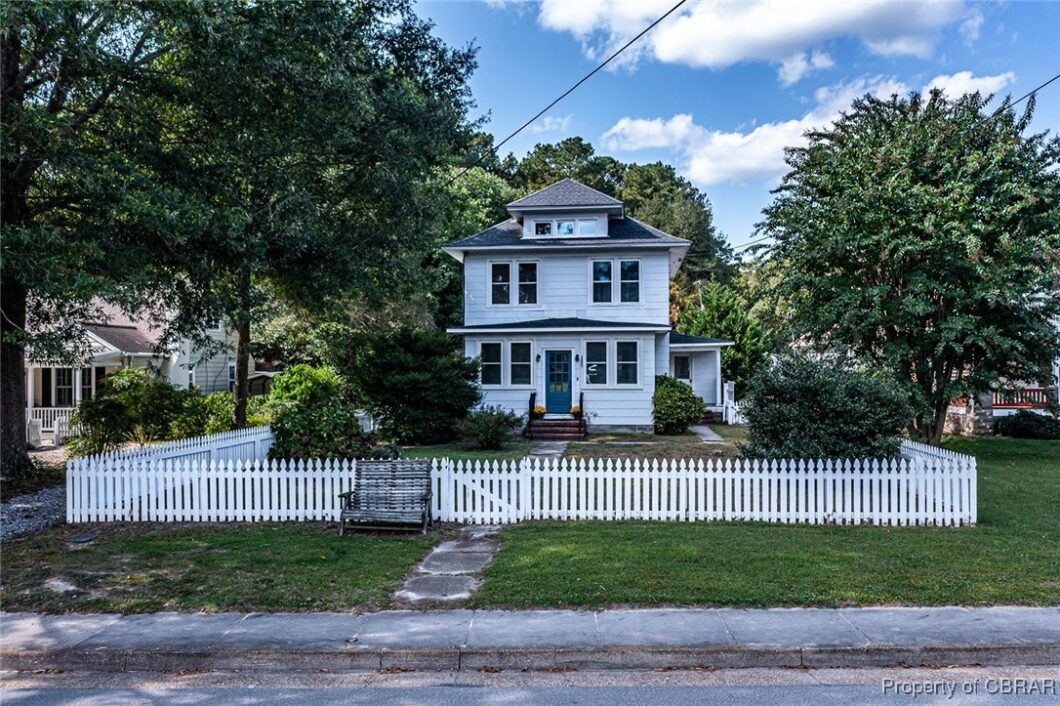128 Steamboat Lane
 Active
Active Embrace the charm and lifestyle of living in this fabulous waterfront area in Irvington, VA. Nestled right in the town, this 1930s farmhouse exudes character with high ceilings, hardwood floors, spacious rooms, glass door knobs, and great natural light with lots of windows throughout. Great floor plan! The inviting entrance framed by a picket-fenced front yard leads you into a bright sunroom. The living room is just off the dining room with a wall of windows & just off the large kitchen. Upstairs has three great-sized bedrooms & a hall full bathroom, a hall room with a sink, plus a cedar closet. There are many upgrades including a new roof & new windows. Easy to maintain yard with a 2-car detached garage. The home & the garage are sold as-is. Enjoy a golf cart-friendly community, perfect for outings to local shops, dining, tennis/pickle ball courts, playground, Rappahannock Yacht Club, & great community events. Located just minutes from a public boat ramp with access to Carters Creek. Please see the feature sheet for more information.
View full listing details| Price: | $$349,000 |
|---|---|
| Address: | 128 Steamboat Lane |
| City: | Irvington |
| State: | Virginia |
| Zip Code: | 22480 |
| Subdivision: | None |
| MLS: | 2426572 |
| Year Built: | 1930 |
| Acres: | 0.388 |
| Lot Square Feet: | 0.388 acres |
| Bedrooms: | 3 |
| Bathrooms: | 2 |
| Half Bathrooms: | 1 |















































Data services provided by IDX Broker
Listed by: IsaBell K. Horsley Real Estate
