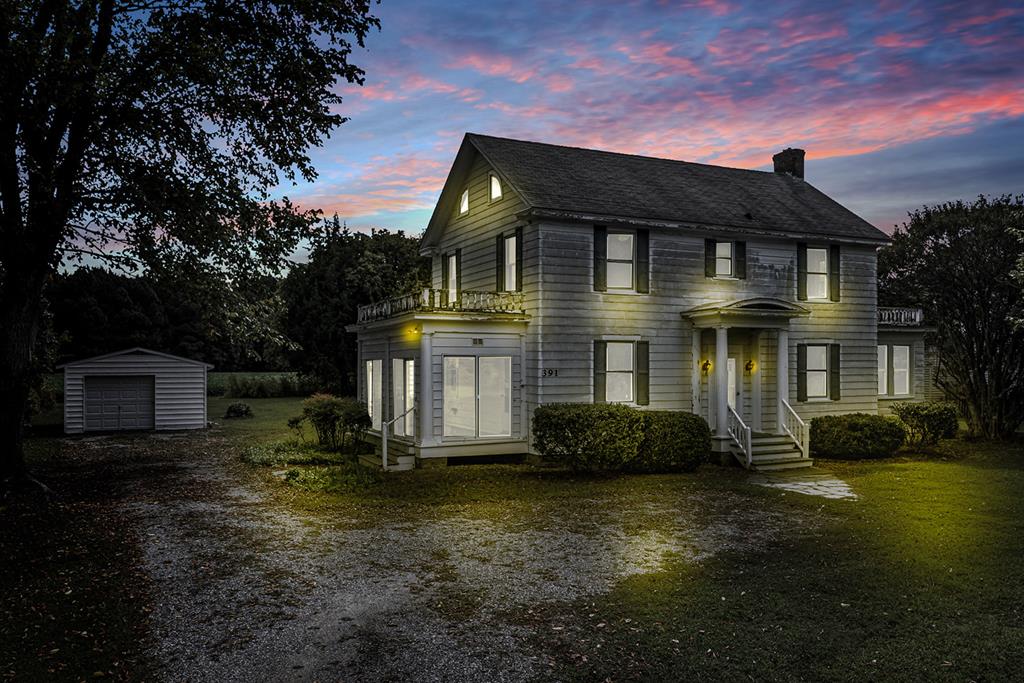391 Rappahannock Drive
 Sold
Sold A charming home located in the heart of White Stone awaits the next owner Built in 1928 by owner’s grandparents, this home originally had 2178 sq ft on .656 of an acre. In 2000, a kitchen renovation increased the house size to 2576 sq ft. As you pull up the natural driveway, you will find a one-car garage within close proximity to the side door off of the kitchen. The kitchen offers a generous-sized breakfast nook w/ two closets, a large pantry (w/ a utility sink), a full bathroom, & a laundry area. The kitchen is located off the dining room where there is access to the sun porch. The sun porch offers three walls of glass, carpet, & an AC unit. Off of the foyer, the living room provides privacy w/ beautiful French doors & a gas fireplace which is flanked by two glass-paneled doors to the study. The study has built-in bookcases & three walls of windows. Oak hardwood floors span the study, living room, dining room, & foyer. A crystal chandelier in the dining room & timepiece light fixtures make a statement. From the front door entrance, a stunning staircase awaits. Follow the stairs up to three bedrooms & one full bath. Pine hardwood floors greet you on the second level. On the third level, a wooden staircase leads you up to an ample attic space for storage, a reading nook, or renovation awaits. All windows were replaced in 2000 w/ vinyl-tilt which makes for easy upkeep. Modern updates w/ Town water & septic. Breezeline High-Speed Internet. Beautiful maple trees in front yard. Home is within walking distance to all that the Town of White Stone offers. A gem of a home!
View full listing details| Price: | $$309,000 |
|---|---|
| Address: | 391 Rappahannock Drive |
| City: | White Stone |
| State: | Virginia |
| Zip Code: | 22578 |
| Subdivision: | White Stone |
| MLS: | 117894 |
| Year Built: | 1928 |
| Square Feet: | 2,576 |
| Acres: | 0.656 |
| Lot Square Feet: | 0.656 acres |
| Bedrooms: | 3 |
| Bathrooms: | 2 |























































Data services provided by IDX Broker
