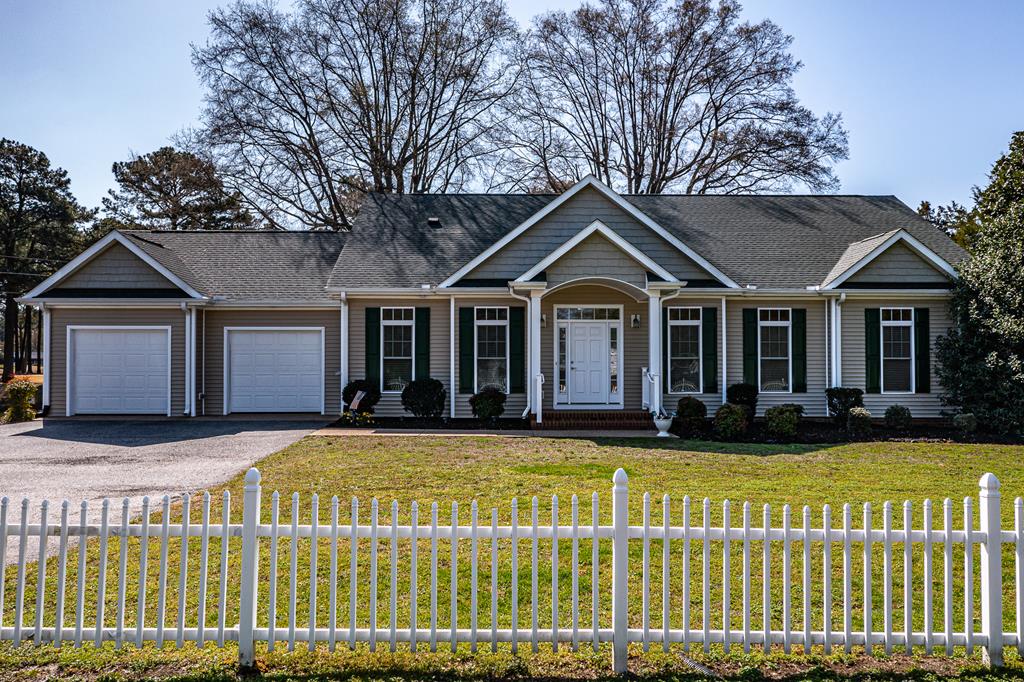321 Fairway Drive
 Contract w/Contingencies
Contract w/Contingencies This thoughtfully designed, one-level charmer offers stunning water and fairway views. Set along the first fairway pond, this waterfront home offers sweeping vistas of Indian Creek. Expansive picture windows flood the interior with natural light. Built in 2014, this custom 3-bedroom, 2.5-bath modular home is packed with extras. Attention to detail is evident throughout, with 9′ ceilings and an open floor plan that creates an airy, spacious feel – perfect for both relaxed living and effortless entertaining. The kitchen is a dream, featuring ample counter space, elegant maple cabinetry, granite countertops, and an island with prep sink. It seamlessly flows into the Great Room, which includes a dining area and a sunroom with casement windows that invite refreshing river breezes in. The primary suite offers an abundance of natural light, a 34” doorway, an ensuite bath with mirrored vanity, double-sink vanity, walk-in tiled shower, and double walk-in closets. Two additional bedrooms provide flexible living space, including one that can serve as an office with attached half bath. An on-demand water heater and generator ensures seamless efficiency and comfort. Fully floored attic the length of the home. Step outside onto the composite deck, where there’s plenty of room to relax and watch the sunlight dance on Indian Creek. Lots of parking with an oversized paved driveway. Just steps from the Indian Creek Yacht & Country Club or a short golf cart ride away. Enjoy marina views from the back porch and easy boating access via the community ramp—perfect for water and golf enthusiasts!
View full listing details| Price: | $$515,000 |
|---|---|
| Address: | 321 Fairway Drive |
| City: | Kilmarnock |
| State: | Virginia |
| Zip Code: | 22482 |
| Subdivision: | Indian Creek Estates |
| MLS: | 118553 |
| Year Built: | 2014 |
| Square Feet: | 2,123 |
| Acres: | 0.59 |
| Lot Square Feet: | 0.59 acres |
| Bedrooms: | 3 |
| Bathrooms: | 3 |
| Half Bathrooms: | 1 |


















































Data services provided by IDX Broker
