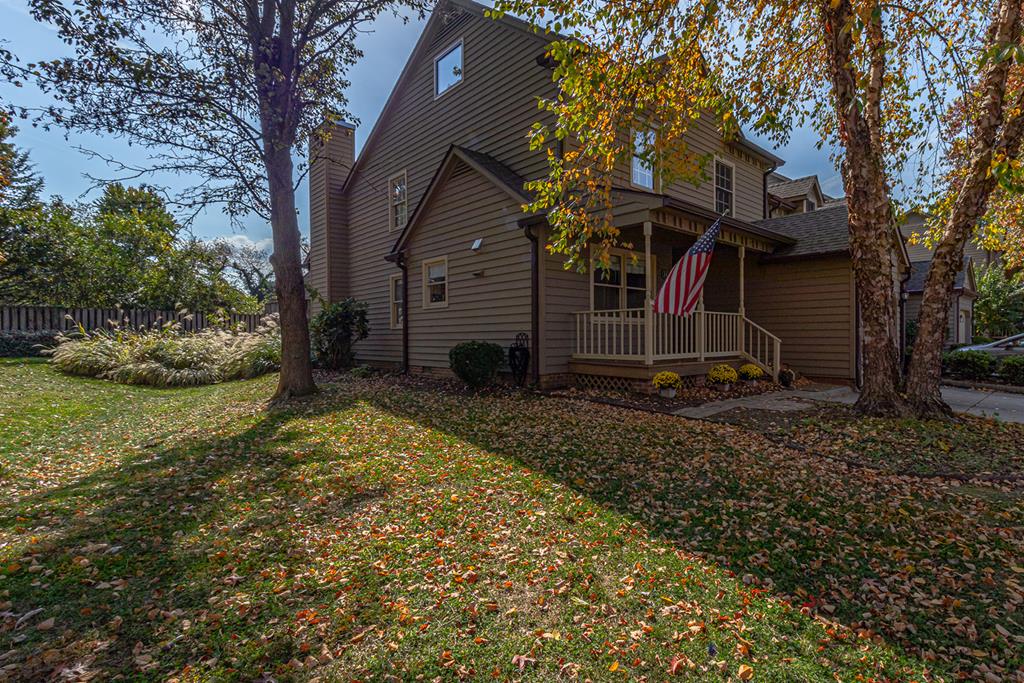14 Heatherfield Court
 Contract w/Contingencies
Contract w/Contingencies Welcome to 14 Heathfield Court, a beautifully upgraded townhome offering convenient in-town living. Enjoy the open, vaulted ceiling in the living room, complemented by a cozy gas fireplace and adjacent dining area, perfect for gatherings. The upgraded kitchen boasts modern finishes, a natural stone countertop & backsplash, new appliances, a breakfast nook, & wonderful cabinet space, ideal for any home chef. The living room is open to the sunroom & offers the perfect retreat for morning coffee or reading. The sunroom leads out to the stone courtyard with nice privacy or can access the first-floor ensuite bedroom with a lovely walk-in shower. The upstairs has a bonus area with two great storage closets. The two additional bedrooms upstairs share a well-appointed Jack & Jill bathroom. There is an attached 1-car garage with an extra full-sized refrigerator & shelves. The laundry room is located on the main floor & has a half bathroom. For additional storage, the walk-up attic provides ample space. Between 2021 & 2023 there were many upgrades including flooring, light fixtures, 1-HVAC unit, kitchen appliances, roof, skylights, & more. With low-maintenance living, you’ll have more time to explore Kilmarnock on foot or bike, with shops & dining just minutes away. Perfect for those seeking both comfort & convenience—schedule your viewing today! The HOA covers yard maintenance, exterior painting, & roof. The property is on town water & sewer. The owner has done a substantial amount of upgrades, home is being sold as-is & inspections maybe used for info only – see featured sheet!
View full listing details| Price: | $$315,000 |
|---|---|
| Address: | 14 Heatherfield Court |
| City: | Kilmarnock |
| State: | Virginia |
| Zip Code: | 22482 |
| Subdivision: | Heatherfield Townhomes |
| MLS: | 118011 |
| Year Built: | 1994 |
| Square Feet: | 2,244 |
| Acres: | 0.06 |
| Lot Square Feet: | 0.06 acres |
| Bedrooms: | 3 |
| Bathrooms: | 3 |
| Half Bathrooms: | 1 |
























































Data services provided by IDX Broker
